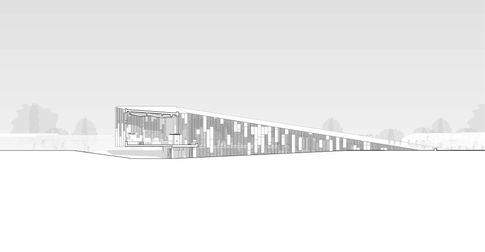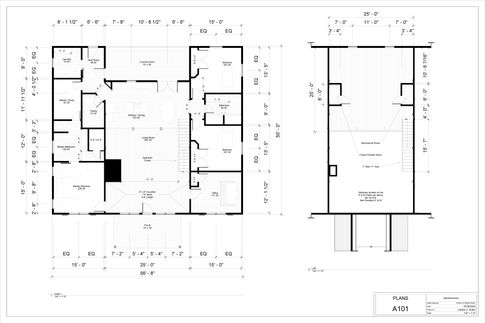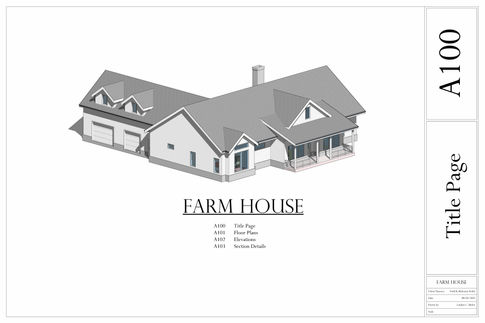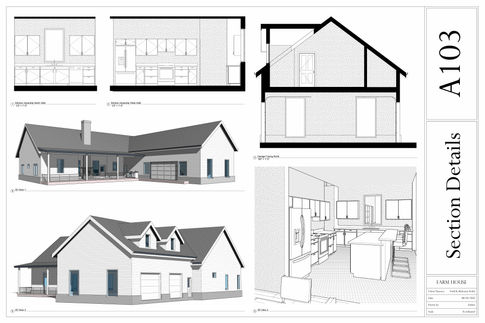top of page
An Architectural Portfolio

Building Information Modeling
Below is a collection of my work, using BIM software such as Revit.
Office Building
This collection of drawings is from the 3rd year studio, with an office building being the project. The image collection includes an entry floor plan, middle floor plan, top floor plan, and two spatial sections.

Library
This collection of drawings is from the 4th year studio, with a library being the project. The image collection includes a ground floor plan, a second floor plan, spatial sections, site elevations, wall sections, and wall section details.

Client Work
This collection of drawings is from my client-based projects. The projects included plans, sections, elevations, and an axon. I also was able to provide schedules, slopes, and general notes.

bottom of page






















